Timber Products Designs › Timber Handrail Profiles
For your convenience we are providing our landscaping products as .dwg files containing dynamic blocks. You will require at Autocad version 2006 or later to be able to ulitilse these dynamic blocks.
When ordering you will need to specify the design type.
Timber Handrail Design Notes:
These handrail designs give attention to timber moisture shedding. Even with simple products, such as a dressed vertical rail, this eventually becomes an issue.
To assist you in determining your handrail requirements, please see our Aide Memoire (32 KB PDF).
Also see the Handrail System Bike & Disabled dimensions (96 KB PDF).
Commercial Timber Handrail Profile Designs | ||
|---|---|---|
Cruiserline |
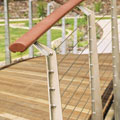 |
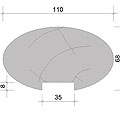 |
Grab Rail The grabrail handrail is intended to meet the requirements of the disability code. A range of custom made brackets are available but commercially available brackets have been modified by our customers. |
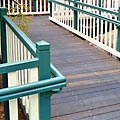 |
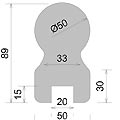 |
The curved top sheds moisture extending the life. Also available in 120x44 (VR120/44) and 95x44 (VR95/44) |
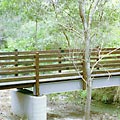 |
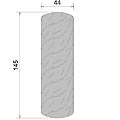 |
HR145/69 or 44 |
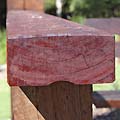 |
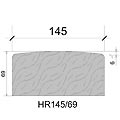 |
This handrail is also available in 170x44 (HR170/44) 145x69 (HR145/69) and 170x69 (HR170.69). |
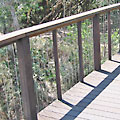 |
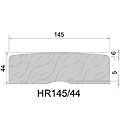 |
Queenslander Commercial This rail is a heavier edition of the normal domestic rail and is used in outside Queenslander style bridge rails. The balustrade is normally 42x35 and the rails fixed to the posts with a timber tenon called "good old fashioned fixings". |
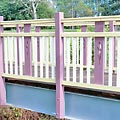 |
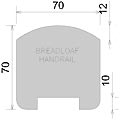 |
Images: |
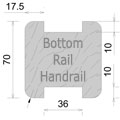 |
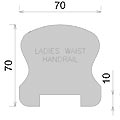 |
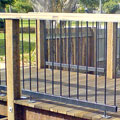 |
||
Note Well: Some of these timber handrail profiles are complex to manufacture and may only be available as part of a larger order. Please note that dimension changes cannot be made at all to many profiles. For those that can be altered, changes require re-tooling which involves $500-$1000 of additional cost. Changes such as increasing the angle of the sloping top can cause the rail to be unstable due to differential moisture contents.
Custom Timber Handrail Profiles
| Product Range & Models | Image | Typical PDF | CAD File |
|---|---|---|---|
| Custom Handrail 1 Spacing 2.5m Suitable for applications where a heavy look is required |
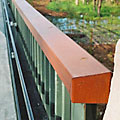 |
AutoCAD file | |
| Custom Handrail 2 Spacing 2m |
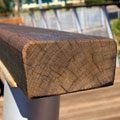 |
AutoCAD file | |
| Custom Handrail 3 Spacing 2m |
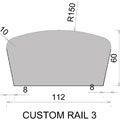 |
AutoCAD file | |
| Custom Handrail 4 Spacing 3.0m |
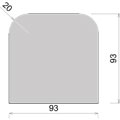 |
AutoCAD file | |
Custom Handrail 5 The post system illustrated is available from Outdoor Structures Australia |
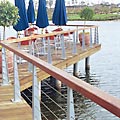 |
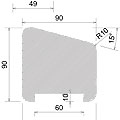 |
n/a |
| © Copyright | |||
Notes:
Each product is presented as an ‘illustrative’ photo (where available), a ‘typical’ PDF for on-screen viewing or printing and a .DWG Autocad drawing. The PDF may show only one model while the DWG files normally includes all models within a product series.
All designs, illustrations, images and documentation are ©Copyright Outdoor Structures Australia (except as indicated) and may not be reproduced without written permission. This information is presented ‘as is’ for the use of suitably qualified design professionals. Outdoor Structures Australia does not give any warranty as to the suitability of these products, designs or applications. Outdoor Structures Australia reserves the right to change, alter or improve any product represented in these designs, illustrations, images or documentation without notice.
Product categories: ‹ Index | Handrails | Park Shelters | Bollards


