All Galleries › Marina Projects › Calypso Bay
OSA Galleries › Marina Projects Calypso BayClick/tap on an image to view the full-sized image(s) | ||||
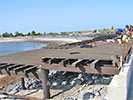 Calypso Bay Project view early |
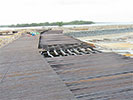 North view under construction |
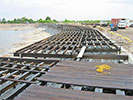 South view under construction |
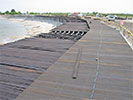 South view under construction |
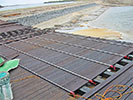 Laying decking |
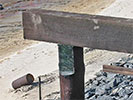 Second level Bearer to post connection |
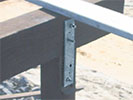 Second level Bearer to post connection |
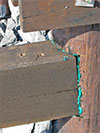 Bearer to post - closeup |
 Second level handrail posts |
 Second level handrail posts |
 Calypso Bay Post Top |
 Second level almost complete |
 Calypso Bay step support |
 Calypso Bay Step building |
 Completed decking |
 Completed decking |
 Completed project |
|||
Click/tap on an image to view the full-sized image(s) | ||||
| Calypso Bay Project details | |
|---|---|
|
Calypso Bay is a marina and associated development at Jacobs Well between the Gold Coast and Brisbane. The boardwalk is 450m long and 7.2m wide (on 2 levels) and is built on Koppers marine piles. The Deck utilises 120×35 pre-oiled Deckwood® and 150×75 Joistwood. The bearers over the piles are 300×200 spotted gum so allowing a row of piles to be deleted. Handrail posts are 300×300 spotted gum. This has been our largest project to date. This is arguably the largest deck in eastern Australia! | |
| Boardwalk systems: | Outdoor Structures Australia |
| Construction: | Contrast Constructions |
| Master Planners: | ML Design |
| Engineering: | Cardno |
| Owner: | Roche Group |
| Project management: | Reddy Constructions Pty Ltd |
|
Read Tanalife article (465KB PDF) | |
Please contact Outdoor Structures Australia for additional information.


